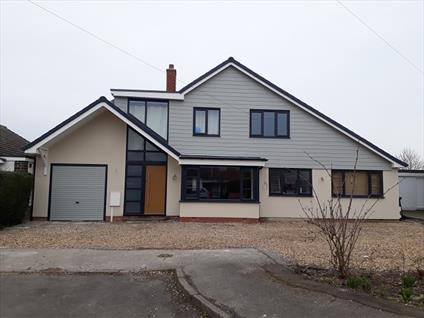We were appointed to complete the remodelling of a home in Kinoulton, Nottinghamshire, designed by Greenwood Architects. The works involved the removal of a large majority of the existing roof and construction of a new pitched roof and also a flat roof, this in turn provided a much larger first floor area to the house. The customers were still living at home so we made every effort to keep their home water tight throughout the construction process.
Once the new roof structure was installed we replaced the existing first floor joists and remodelled the first floor including installing a new bathroom and two new en-suites, four bedrooms whilst also renewing the heating system. A new bay extension was added onto the lounge and a through coloured render and composite cladding board was laid on the outside walls. A new gallery area was installing in the hallway with a new staircase leading up to the first floor. New windows and velux sun lights were installed to provide lovely views across the village whilst also providing a fantastic amount of natural light in their home.



