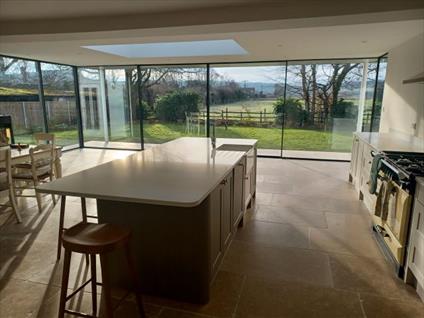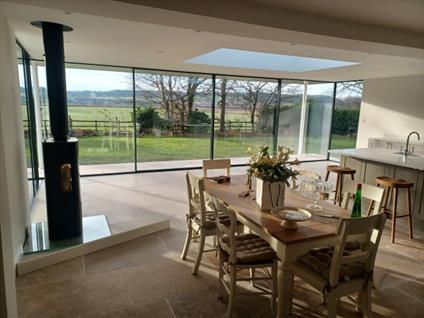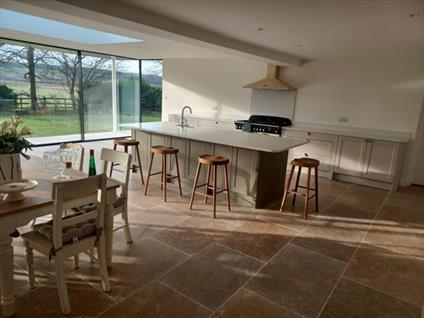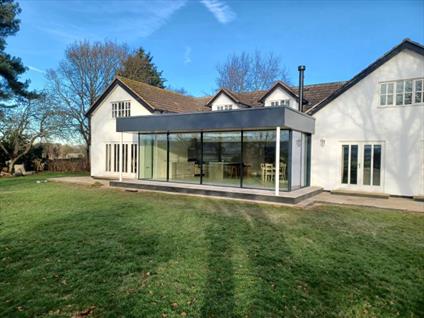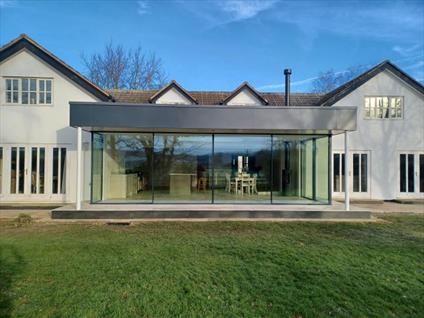The rear extension created a large open plan kitchen/dining area with the complete removal of the existing house wall to open up the new space.
Structural floors were replaced to enable underfloor heating to be installed throughout and a natural stone flooring laid.
Full height aluminium glazing was an integral feature of the extension to maximise views into the countryside with a lot of detail considered to provide a seamless transition from inside to outside.
A large insulated single ply roof was installed with metal powder coated cladding to match the glazing and supporting steelwork installed in a manner to provide uninterrupted views from the kitchen.


