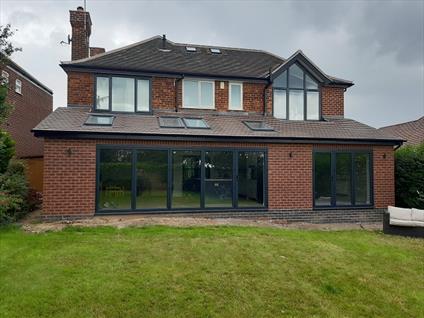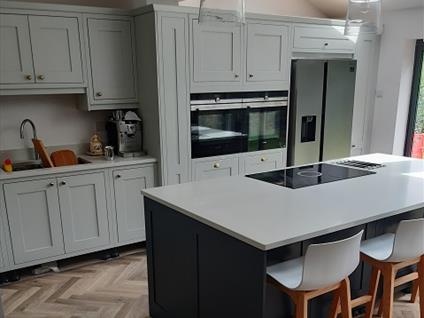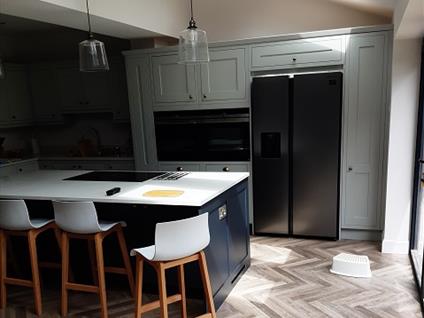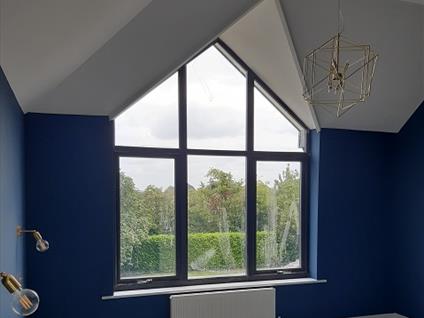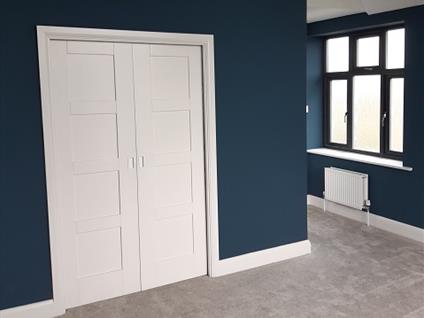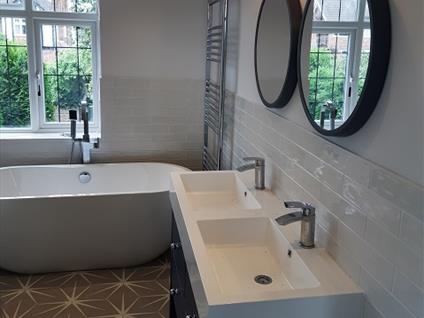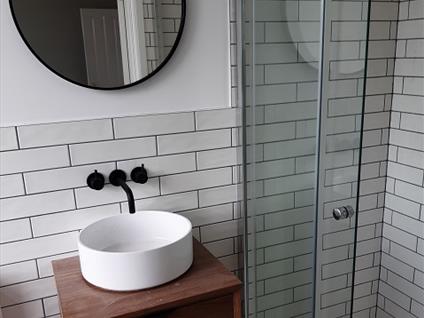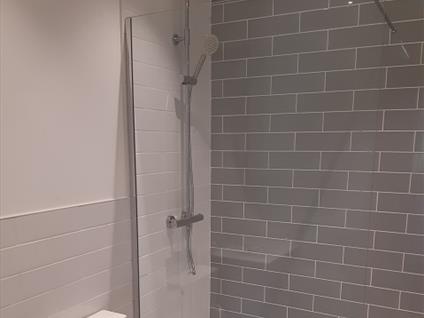Two storey side extension and single storey rear extension.
Very large extension to the side of the house creating a front garage / store, utility room, master bedroom and master en-suite.
Rear extension created a snug and a large open plan kitchen / dining / living room. With the complete removal of the existing house wall to open up the new space.
Aluminium bi-fold doors along with velux windows on the rear extension give plenty of natural light. The first floor landing sun pipes were installed to bring natural light to the landing.
Two en-suite were created with a very high class finish along with a ground floor shower room.
The master bedroom design incorporated very high shaped ceiling a shaped picture window.


