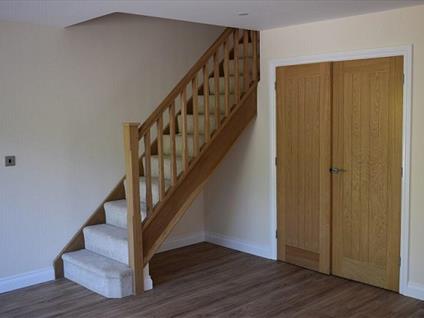We were asked to convert a families existing barn into two new homes. Due to restricted planning conditions we were very limited on materials that could be used for the project, for this reason we worked closely with the customers to ensure that we were still able to provide them with an aesthetically appealing conversion.
Key Features of the Barn conversion included:
Air Source Heat Pumps to each property
Underfloor heating to the ground floor of each property
Insulated timber frame construction to the external first floor walls
Hit and Miss cedar board cladding to the first floor
Through coloured render applied onto the existing ground floor masonry walls
Internal wall insulation to the ground floor walls
New mains electrical supply to the properties
Pumped drainage system
Metal Insulated Sheet Roofing system and aluminium rainwater goods
Two new kitchens and utility rooms
Six new bathrooms and en-suites
Two new wood burning stoves one being double sided





