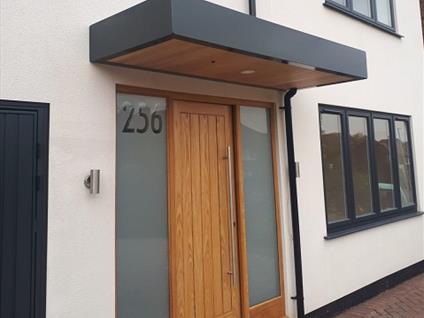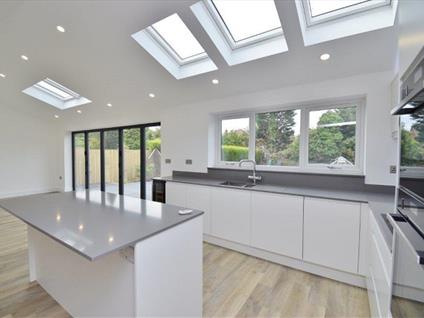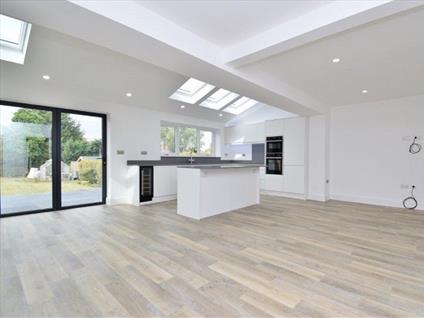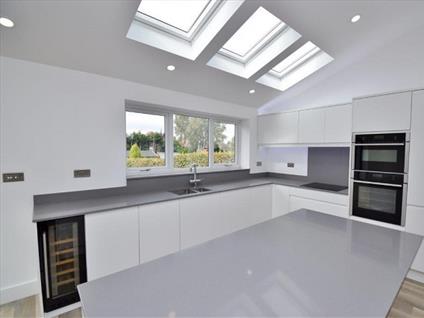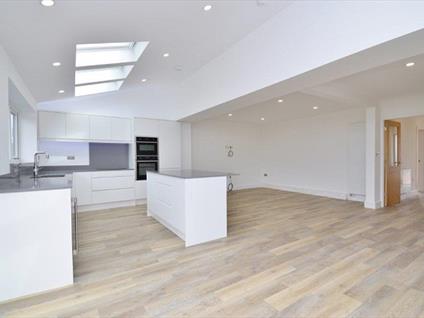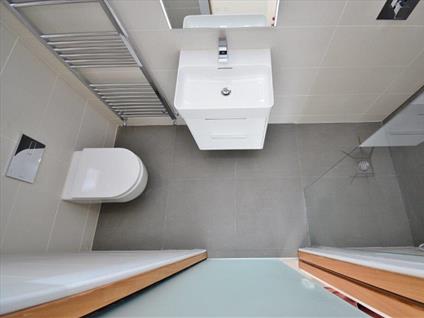Works to this property included a ground floor rear extension and a first floor two storey extension to the front of the house. The internals walls were removed on the ground floor to form an open plan kitchen, living, & dining area. The first floor walls were reconfigured to form a large master bedroom with attractive high ceilings as well as an ensuite.
We also undertook a complete refurbishment, including updating the electrics throughout and installing a new heating system incorporating underfloor heating to the extension. The bathrooms and kitchen were renewed and new karndean flooring laid to the ground floor and carperts laid to the first floow. Externally a through coloured render was installed to the front of the house along with a new entrance door, screen and porch roof.


